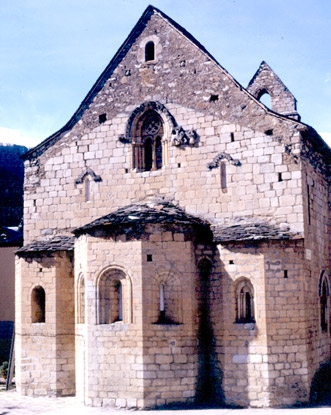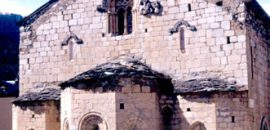Type:Church
Century: XIII-XIV
Architecturalstyle: Romanesque – Gothic
Village: Betren
Municipality: Vielha e Mijaran
The first historical references to the church of Sant Estèue de Betren date from the 14th Century, at the dawn of Gothic art, as is shown by the coexistence of Romanesque and Gothic styles in the architectural and sculptural configuration of the church. The absidal space and the facade of Sant Estèue are the two areas which best evince this transition from Romanesque to Gothic. The head of the church is based on three polygonal apses, the central one with five faces and the side ones, with three, where the respective windows are located and semicircular arches alternate with gothic arches; above the central apse there is a patently Gothic window flanked, on the other hand, by two Romanesque loophole windows.
The access facade, one of the church’s artistic reference points, opens in the north wall, and originally constituted a new conception in facades; stylistically it is a breakthrough from the narrative and naturalist language of the Gothic culture; so much so that in the facade’s decreasing arches we can ‘read’ the biblical episode of the Final Judgement with the representation of the condemned counter-posed to the chosen; the Virgin, with the Child Jesus in her lap, overlooks the scene from above.
At the top of the west wall there is a two-floor belfry; the inside of the church still houses a font of holy water, which probably dates from around the 16th-17th Centuries, supported by a Romanesque column.










